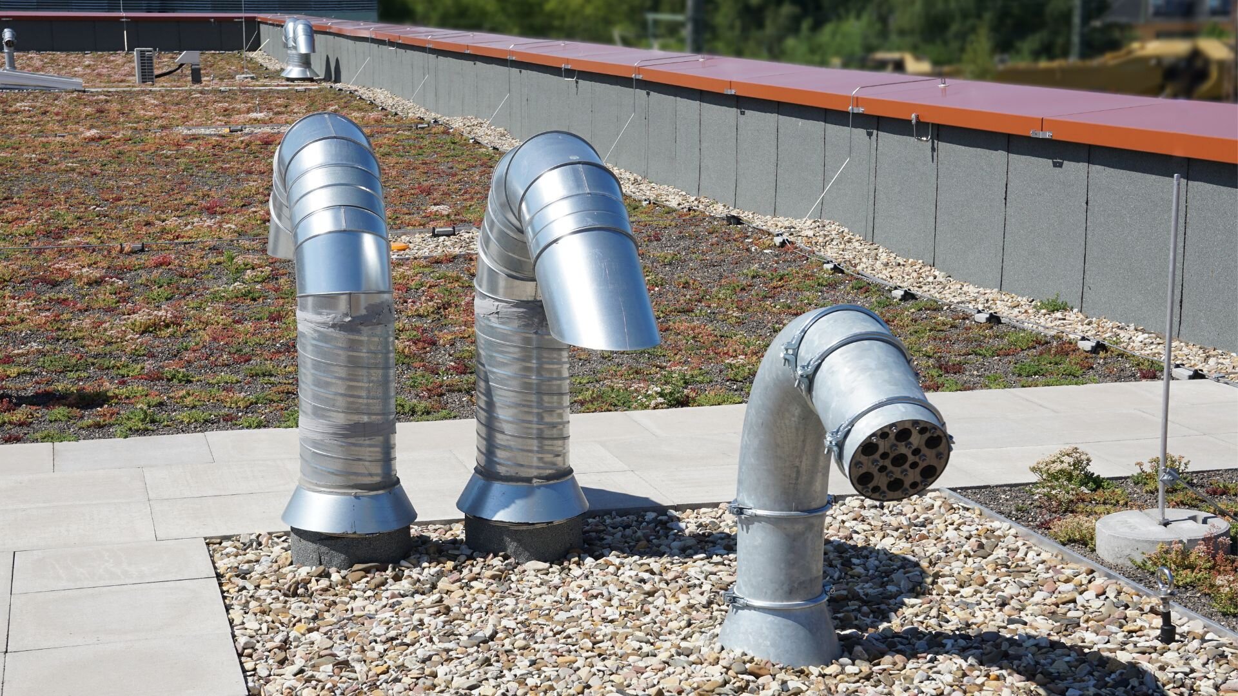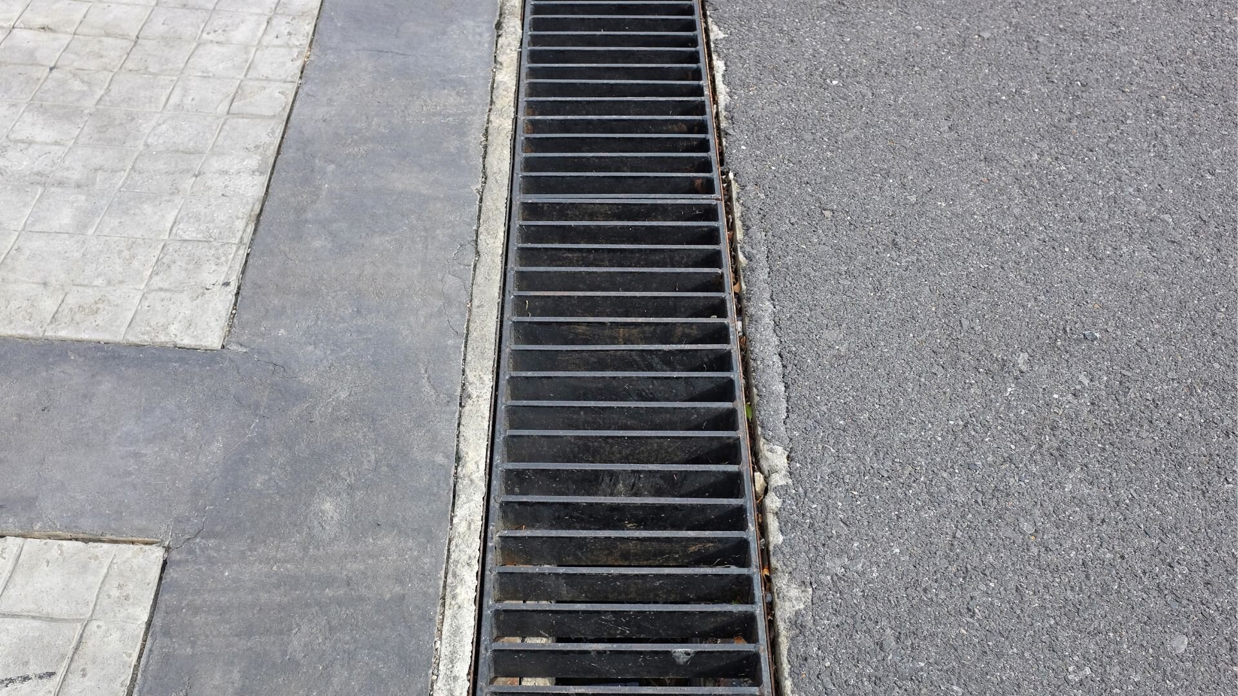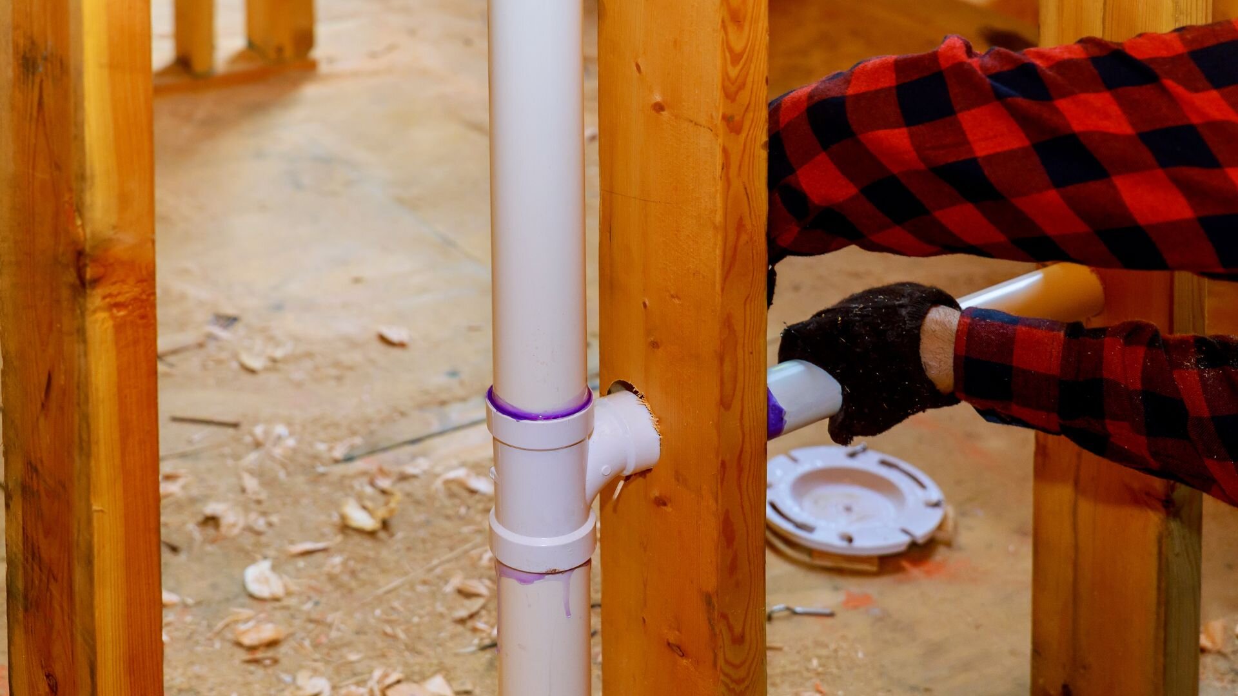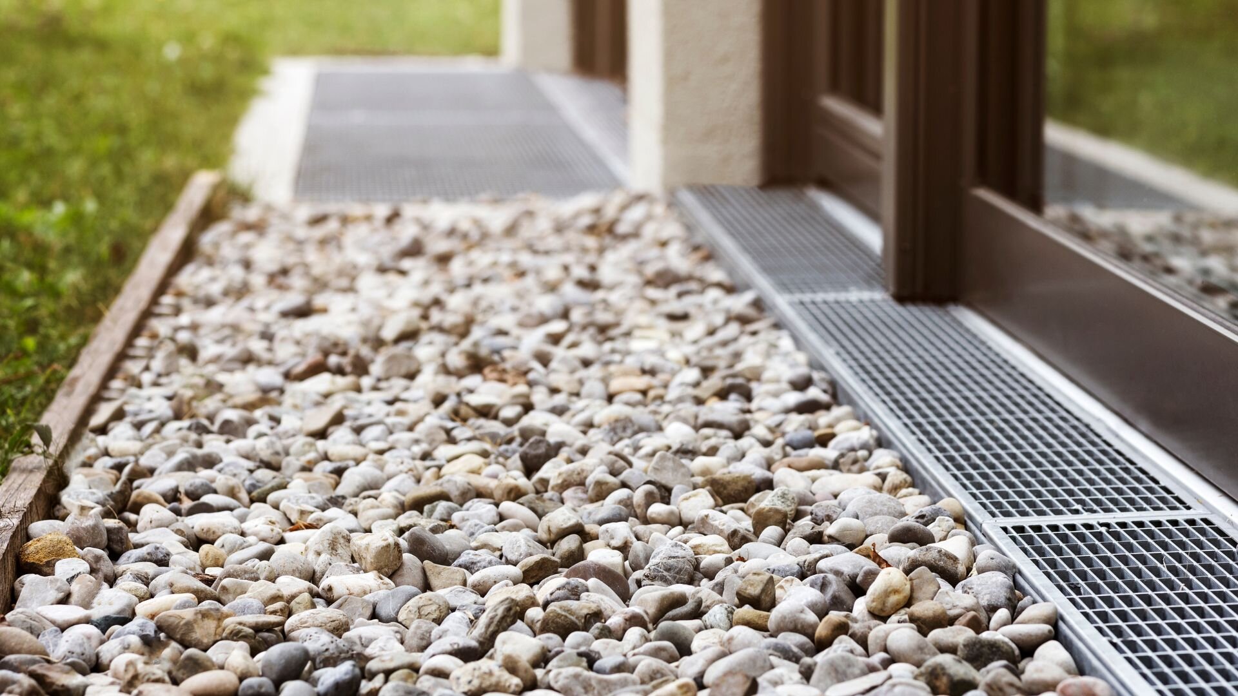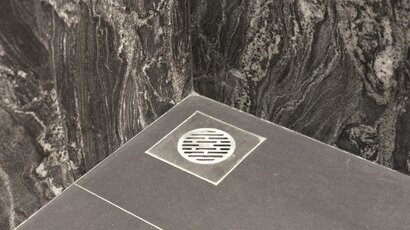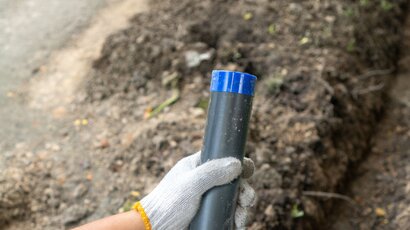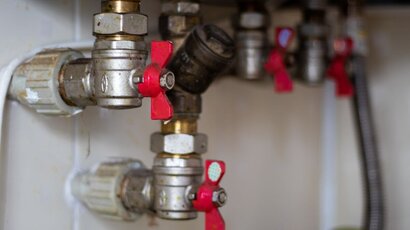Did you know that improper venting and slope in plumbing systems can lead to up to 70% of all residential plumbing issues? These problems often result in costly repairs and potential health hazards if not addressed early.
Most residential building owners report plumbing system defects, which, if identified early, can be easily repaired. However, unnoticed issues can escalate, leading to significant damage and expenses.
Interestingly, even though many people face these plumbing problems, there aren’t a lot of studies about them. This research looks into plumbing defects, what causes them, how to spot them, and ways to fix them.
The research dives into five main areas: water supply, sanitary plumbing, roof drainage, HVAC and gas, and even swimming pools.
Common defects include leaks, corrosion, and slow drainage, often caused by damaged pipes and faulty installations. Proper drainage systems are crucial to avoid costly repairs and health risks, emphasising the need for correct drain venting and slope.
What Is Drain Venting?
![]()
Drain venting is an essential component of a plumbing system that allows air to enter the pipes, ensuring the smooth flow of water and waste through the drainage system. It prevents the creation of a vacuum that could hinder water flow and helps maintain proper pressure within the pipes.
Proper venting is crucial as it prevents common issues like slow drainage and unpleasant sewer gas odours. Without adequate venting, drains can become sluggish, leading to backups and potential water damage. Additionally, insufficient venting can allow sewer gases to escape into living spaces, posing health risks and creating unpleasant smells.
In Australia, several types of venting systems are used to ensure effective plumbing:
- Individual Vents: Each fixture has its own vent pipe, connecting directly to the main vent stack.
- Common Vents: Two fixtures on opposite sides of a wall share a single vent pipe.
- Wet Vents: Utilises a drain pipe as a vent for one or more fixtures, reducing the number of pipes needed.
- Loop Vents: Typically used for island sinks, where venting through the roof isn’t feasible.
These systems are designed to maintain the integrity of the plumbing system, ensuring efficient waste removal and preventing health hazards.
Importance of Proper Slope
The slope in plumbing is crucial for making sure everything drains properly and keeping typical issues at bay.
![]()
Definition of Slope
In plumbing, "slope" refers to the angle at which pipes are installed, allowing gravity to move water and waste through the system smoothly. It’s typically measured as the amount of "fall" per metre of pipe.
Significance of Correct Slope
Maintaining the correct slope is essential for efficient water flow. A properly sloped pipe ensures that water and waste move at an optimal speed, preventing solids from settling and causing clogs.
Problems from Incorrect Slope
Problems crop up when the slope isn’t right. A slope that’s too steep means water rushes through too fast, leaving solids behind and upping the chance of blockages.
A slope that’s too shallow can cause slow drainage and standing water, leading to pipe damage over time. These issues can result in costly repairs and inefficiencies in the plumbing system.
Step-by-Step Guide to Ensure Proper Venting
Proper venting is crucial for maintaining an efficient plumbing system. Here’s how to assess, plan, and install venting effectively.
![]()
1. Assess Current Venting
To identify existing venting issues, start by observing drainage performance. Slow drainage or gurgling sounds often indicate venting problems.
Check for sewer gas odours, which can signal inadequate venting, allowing gases to escape. Inspect visible vent pipes for blockages or damage and ensure they extend above the roofline to allow proper airflow.
2. Plan a Venting System
Designing an effective venting system requires careful planning. First, identify all plumbing fixtures requiring venting.
Choose the appropriate types of vents, such as individual, common, or wet vents, based on your layout. Ensure vents are appropriately sized and positioned to prevent pressure imbalances.
Use vent stacks to connect multiple vents, ensuring they lead to the main vent stack or roof.
3. Installation Tips
When installing vents, follow these practical tips for success. Use quality materials suitable for Australian conditions to ensure durability.
Ensure vent pipes are properly sloped to prevent water accumulation. Securely fasten pipes to avoid movement or disconnection over time.
When penetrating the roof, use flashing to prevent leaks. Finally, check local building codes and regulations to ensure compliance, and consider consulting a professional plumber for complex installations.
Step-by-Step Guide to Ensure Proper Slope
Ensuring the correct slope in plumbing is essential for efficient drainage. Here’s how to evaluate, design, and install it properly.
![]()
Step 1: Evaluate Current Slope
To check the slope you have, grab a spirit level and a tape measure. Put the level on the pipe, and check the height difference over a certain length.
The standard slope is typically 20mm per metre. Identify problems such as water pooling or slow drainage, which indicate an incorrect slope. Inspect for any visible sagging or uneven sections in the pipes.
Step 2: Design for Correct Slope
Planning the right slope involves careful consideration of the layout. Calculate the required slope based on the length of the pipe run.
Ensure that the slope is consistent to avoid potential blockages. For longer runs, consider installing cleanouts for maintenance access. Use pipe supports and brackets to maintain the desired angle and prevent sagging.
Step 3: Installation Techniques
While installing, keep these tips in mind to get the slope just right. Begin by marking the slope you want on the walls or supports before you fix the pipes in place.
Use adjustable brackets to fine-tune the angle as needed. Regularly check the slope with a level during installation to ensure accuracy.
Avoid sharp bends or turns in the pipes, which can disrupt the flow. Secure pipes firmly to prevent movement or sagging over time.
Common Mistakes to Avoid
When installing venting and slope in plumbing, certain mistakes are common but avoidable.
Venting Mistakes
Improper Vent Size: Using vents that are too small can lead to pressure imbalances.
- Solution: Ensure vents meet local building codes and are appropriately sized for the system.
Incorrect Vent Placement: Placing vents too far from fixtures can cause slow drainage.
- Preventive Measure: Position vents close to fixtures, ideally within 1.5 metres.
Slope Mistakes
Inadequate Slope: A slope that’s too shallow causes slow drainage and potential blockages.
- Solution: Maintain a consistent slope of about 20mm per metre.
Excessive Slope: Too steep a slope can cause water to flow too quickly, leaving solids behind.
- Preventive Measure: Use tools like spirit levels to ensure the slope is even.
Benefits of Proper Drainage Systems
Having a well-thought-out drainage system means water flows efficiently and blockages are less likely, boosting the system’s overall performance. It also lowers the risk of leaks and water damage, keeping your property and health safe.
With fewer clogs and issues, maintenance costs are significantly lowered, leading to long-term savings. Investing in a proper drainage system provides reliability, efficiency, and peace of mind.
Keep Your Drains Flowing
Proper drain venting and slope are crucial for a smoothly functioning plumbing system. By following the steps outlined in this blog, you can prevent costly repairs, improve water flow, and extend the life of your drains. Remember, a well-maintained plumbing system contributes to a healthier living environment.
If you’re unsure about your drain system or need professional assistance, WP Plumbing is here to help. Our experienced team specialises in drain installation and can assess your specific needs. Contact us today to schedule a consultation and ensure your plumbing system is operating at its best

